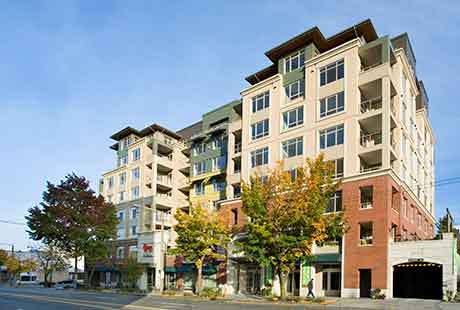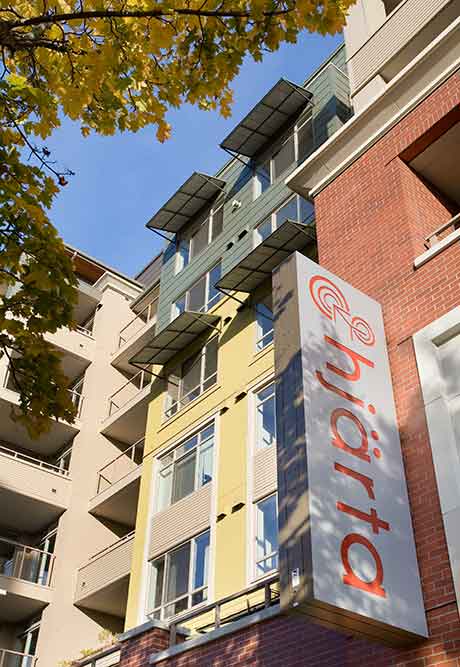
Hjarta
This project redeveloped the site of an existing one story commer with a mixed use residential building in an existing urban center. Ground floor uses include a bank, coffee shop, and residential lobby. Street trees, planters and public seating create a rich pedestrian environment complemented by the masonry base of the building. Residential amenities include landscaped roof terraces, exercise, child care, and conference facilities. Penthouse level setbacks mitigate the scale of the building.
- Client: Pryde + Johnson
- Location: Seattle, Washington
- Statistics: 20,000 sf site; 79 residential units; 5,000 sf commercial; 65,000 sf parking; LEED Silver Certifed
- Services: Architecture, Landscape Architecture, Completed while a principal of GGLO.

