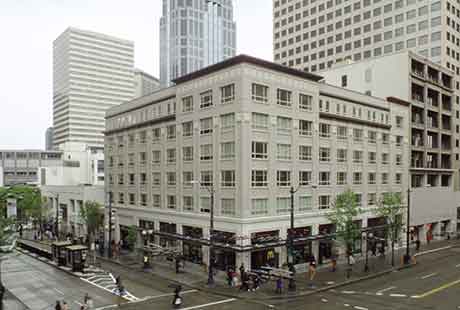
The Gilmore
The Gilmore provides affordable ‘workforce’ housing in a central Seattle location with easy access to employment and transportation. Its structural system included the innovative reuse of a 70 year old concrete commercial structure main floor and basement with a new transfer slab supporting five stories of wood frame housing. Its rhythmic façade responds to the early 20th century commercial buildings in its setting. Street level commercial uses take advantage of its prime location. Residential common areas include a landscaped courtyard, laundry and recycling facilities. The building employed energy conserving strategies exceed code requirements to access utility incentives.
- Client: Bellwether Housing
- Location: Seattle, Washington
- Statistics: 0.3 acre site; 65 housing units; 16,000 sf commercial
- Services: Architecture, Completed while a principal of GGLO.

As a resident of this building, I am very pleased with the outcome!
[…] One Comment […]