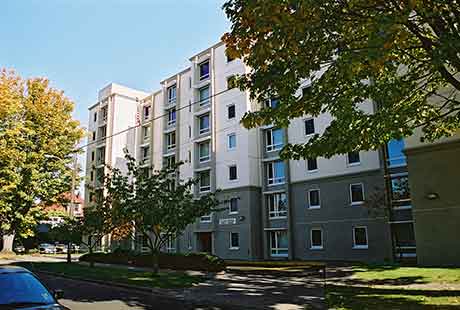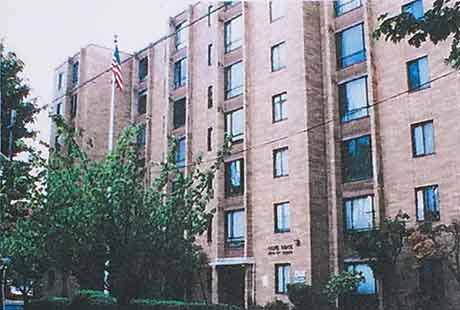
Olive Ridge Renovation
The investigation and analysis for this project included field inspection, research, and recommendations for renovation. Cost and energy considerations led to a new exterior finish system including rigid insulation over the deteriorating masonry structure. Documentation addressed repair of structural masonry and concrete, window replacement, ventilation upgrades, and recladding the building. Exterior detailing and color scheme complemented the total exterior renovation.
- Client: Seattle Housing Authority
- Location: Seattle, Washington
- Statistics: .66 acre site; 107 units/57,000 sf
- Services: Architecture. Performed as a principal of GGLO.

