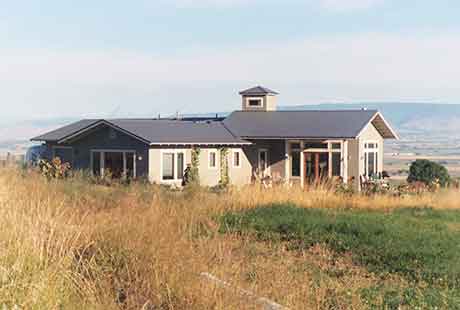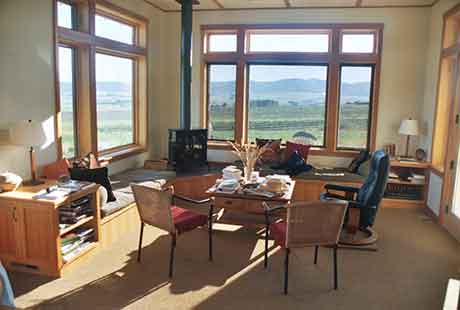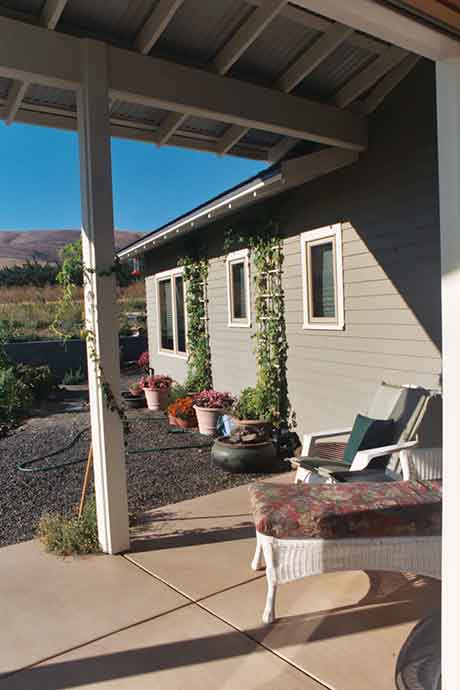
Kittitas Retreat
This retirement retreat nestles into its hillside side in the hayfields and orchards of central Washington’s Kittitas County. Its three wings creates privacy in the compact plan for guest, master suite and common living areas. Deep porch overhangs and a venting cupola provide environmental comfort and minimize mechanical air conditioning.
- Location: Near Ellensburg, Washington
- Statistics: 2,300 square feet, two bedrooms, two baths
- Services: Architecture, Interior Design. Designed as a principal at GGLO.


