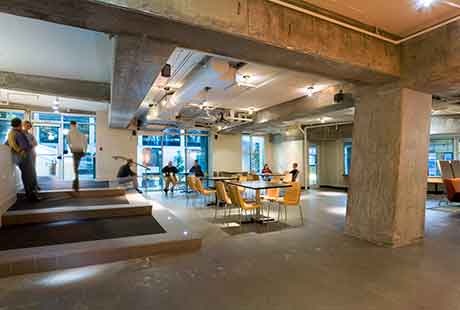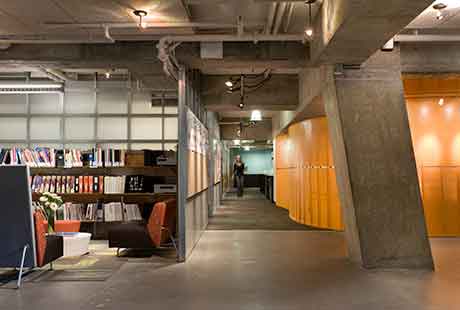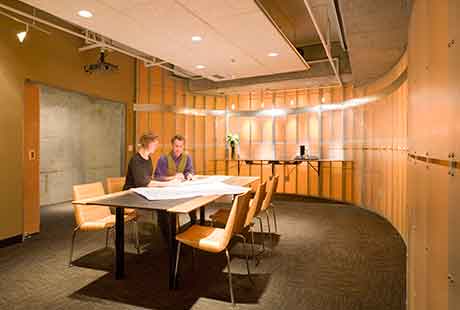
Architecture Office
This tenant improvement of office space for an architecture firm exposes existing concrete structure while displaying the texture and interest of steel studs and translucent plexiglas partitions. A custom workstation system can easily be reconfigured to accommodate changing project teams. Exposed mechanical systems, acoustical panels and partial height partitions support an open and collaborative working environment.
- Client: GGLO
- Location: Seattle, Washington
- Statistics: 9,500 square feet; LEED CI Silver Certified
- Services: Architecture, Interior Design, Completed while a principal of GGLO.



These offices look great! I can’t wait to discuss working together on our upcoming project.
Would like to understand more about open work spaces.