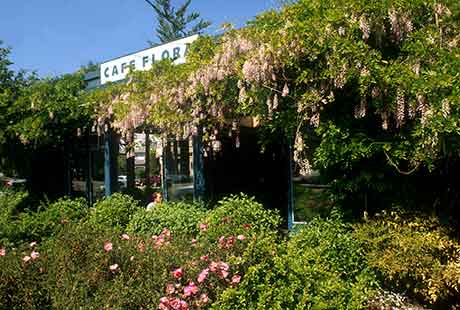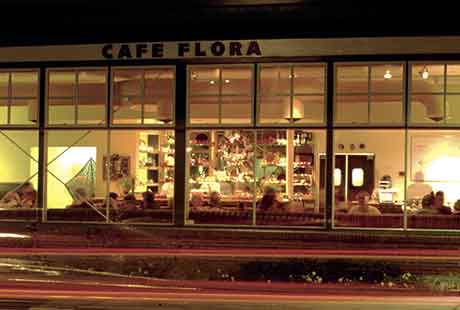
Cafe Flora
This restaurant designed included the environmentally friendly renovation and expansion of an existing commercial building as a restaurant. Non toxic material and finishes were integrated with efficient systems and structural upgrades to minimize energy consumption and optimize indoor air quality. Generous glazing and vine covered trellises complement the plant based cuisine of the vegetarian menu. Sliding wood windows, planters and a water feature under a pyramidal skylight enhance the ‘garden room’ addition.
- Client: Comida Inc.
- Location: Seattle, Washington
- Statistics: 4,200 square feet
- Services: Architecture, Interior Design, Completed while a principal of GGLO.

